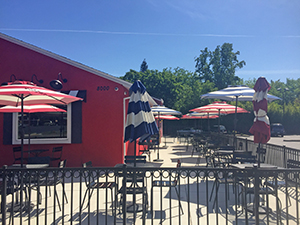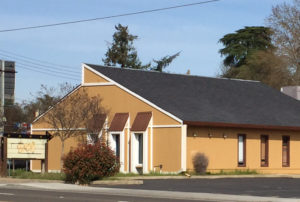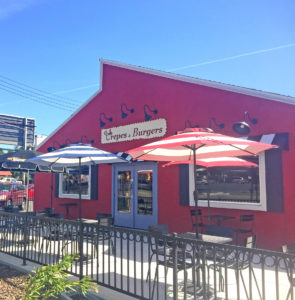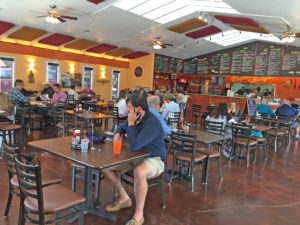
You can look at commercial district revitalization in two ways: The first way, which is the common way, and unfortunately not the best way, is to hatch a scheme to get rid of everything that is underperforming and replace it with something else. Bulldoze it, and start over with a blank slate. This approach to economic revitalization is the cornerstone of many well-intentioned plans — the wholesale replacement of entire existing commercial ecosystems. It is also an approach that values typical male attributes: valuing big, valuing new, valuing the deal. This is truly a shame since these districts often have wonderful businesses, owned by locals, that serve as non-traditional anchors pulling from wide trade areas.
The second way to approach these eclectic, local, one-of-a-kind commercial places is to figure out how to improve what is already there. Not only improve, but fully embrace and leverage what is there to ratchet up economic performance and brand. Remember, it’s always easiest to brand around unique and authentic assets, which these districts typically have in spades. Growing your improvement from within, locally and incrementally, instead of imposing it from without, is what I call a female approach to economic development.
The bottom line is that we need our economic development approaches to focus more on cultivation, or adding to what is already there, and less on replacement. There are many reasons why. The wholesale displacement approach to commercial revitalization depresses local wealth creation because it calls for out-of-town developers, big money, and national chains. (On a side note, I am not sure why communities encourage outside development so heavily, because out-of-town owners are consistently listed as a primary obstacle to renewal in cities and towns of all sizes.) On the other hand, fertilizing what exists is affordable, it encourages local ownership, helps foster local wealth creation, and creates opportunity for a wider assortment of entrepreneurs through incremental improvements. As you can imagine, I am a big fan of the “improve what you have” approach, even if it seems messier, and requires a new toolkit, and doesn’t always come with a deal plaque!
A great example of cultivating economic development is being implemented right now on a corridor called Auburn Blvd in the city of Citrus Heights, CA. One of their first “improve what you have” projects was wildly successful. Two local gentlemen wanted to take a long-standing, boring, beige, vacant restaurant (pictured above to the right) and open a new venue for chowing down! When this restaurant startup applied for their permits, the city used the land use process not to create roadblocks, but instead to find opportunities to collaborate so they could work together to make the business, the building, and the street better! Citrus Heights offered these two amazing Latino entrepreneurs some guerrilla design assistance, together with matching funds, to help them affordably amp up this restaurant’s ground floor identity.
Every city should be doing this!!
The restaurant, Crepe and Burger, has been a big success, they did a wonderful job transforming this space. (The “after” exterior photo is above left, and the “after” interior photo is below right.) Customers are even frequenting the outdoor seating area, which is a welcome injection of vibrancy on such a busy corridor. It’s entirely true that people sitting at tables with eye-catching umbrellas is the best sign a restaurant could ever have.
And yes, the community is talking about this building because it’s not the standard TanLand beige stucco building with stacked stone that dominates the retail environment in Northern California! But you know what? Standing out and getting attention for your business is a good thing!!
So let’s talk about the “improve what you have” toolkit for ground floor retail execution. It certainly involves thinking beyond just facade improvement programs, which can be expensive, and are typically most effective with well-funded property owners. Instead, cities should be creating programs with a wider variety of options, that contain smaller steps toward improvement, and that can be implemented by a more robust mix of stakeholders, from the well-funded to the cash-strapped. Examples might include:
- dated acoustical tile false ceiling removal program
- window transparency program
- window lighting education and improvement program
- building color consulting (also known as Ban Beige!)
- merchandising training
- parking lot outdoor seating
- district performance training tracking
- extreme makeover team development
- in-store improvement classes
Investing in the improvement of the ground floor experience is vitally important to the economic success of your local commercial districts right now, and also moving forward into the future as retail continues to evolve. (Heads up: retail has always been about reinvention, that’s the nature of the beast.) In the years to come, brick & mortar businesses are all going to have to offer a wonderful atmosphere, a curated experience, and excellent service in order to attract in-store customers, whether it be a lawyer, doctor, accountant, bank, clothing store, grocery store, or restaurant. If a business doesn’t offer a distinct experience, they will be trafficking strictly in a commodity. And more and more, commodities will be consumed online. We will diagnose our medical problems online instead of going to the doctor, we will get that LLC contract online instead of going to see our lawyer, and we will shop for groceries and clothes online instead of going to stores.
To convince customers to invest their time in real-world businesses, districts will have to tell a great story at the street level, and businesses will need to craft unique and interesting experiences to entice people to visit. So let’s get to work and help our existing stores, restaurants, and districts do just that so they can survive and thrive in the years ahead.
Thank you to Casey Kempenaar and Devon Rodriguez for the “After” photos of Crepe and Burger above.



{ 2 comments… read them below or add one }
At what point should you think about bulldozing and starting fresh? It’s easy to point to a building where a fresh coat of paint on the outside is all that’s needed to re-make a building that already has character, but much more difficult when the building(s) in question are 30-year old metal buildings (read: cheap, un-insulated space) or ordinary stucco boxes with too many parking spaces beside them (creating massive “dead spots” in your walkable corridor).
Sorry for the slow reply — my comment notification got turned off! It really all depends upon market conditions. If you are truly in an environment that can’t support new construction, I am not a huge fan of bulldozing, because you will end up with an empty lot for a long period of time, which is harder to activate. If market conditions do not support new construction, then you have to think about how to activate less-than-ideal buildings.
For older metal buildings, I once put a brewery in an old corrugated metal building that had been a scrap iron warehouse. We have a Rebuilding Center here in Portland that deconstructs buildings (residential and commercial) and sells all manner of things in unconditioned space, and it’s a huge draw. Nursery operations can work in these spaces. You have to work backward from the type of use that can activate the space. While it might be rough, it is most likely cheap, which can be good for active industrial uses.
For buildings with small footprints compared to lot size, I would look toward two techniques. First is renovating the existing building and then activating the parking with temporary spaces. Take for the instance, we had a ~7,000 SF building and a ~40,000 SF lot. Instead of building, we purchased a bunch of food carts with kitchens in them, in an array of fantastic colors, and installed them on the parking lot with some awesome outdoor seating and rented them out as space. Much more affordable than building a structure with 8 commercial kitchens! I saw someone install a temporary mini-golf operation with a beer food cart over the top of a parking lot. Reno has a great outdoor container pod of evening entertainment uses on an empty lot. The second technique is to build new, in stages, intensifying the site slowly, over time. For instance, if you figure out a project that would work with the existing stucco building, install them. Then, with cash flow coming in, you can begin adding small infill projects on the parking lot, over time, never getting too far ahead of the market that happens when a big project plunks down a lot of vacancies at once. Intensification should also involve good tenant mixing, always building off the core tenant placed in the original building.