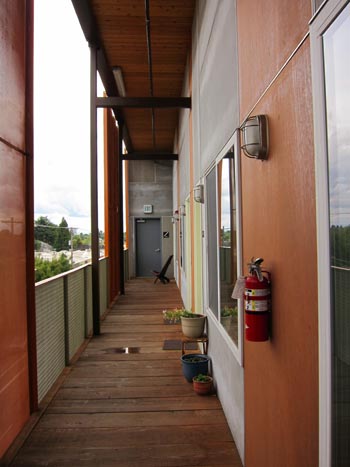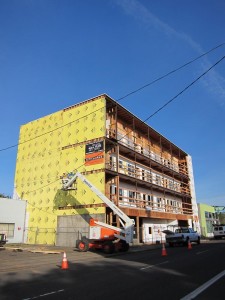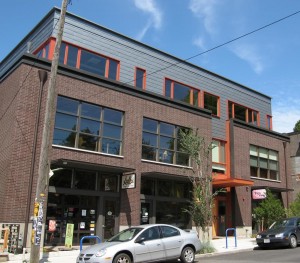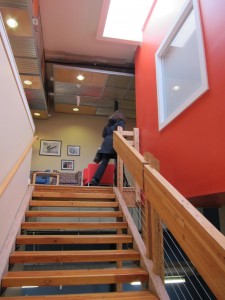
Since the 1990s, Portland has not had parking minimums in much of the city, from the downtown core to more traditional neighborhoods with single family housing. Portland has been very proud of their no parking minimum. Portland has trumpeted this zoning policy as a shining example of why Portland is the City That Works!
The irony?
Up until recently, it was very rare for a residential developer to build anything without off-street parking. Finally though, that is changing. “Of 40 apartment building projects to be filed [with the city] in the last year and a half, 25 offer no parking,” according to a story from Oregon Public Broadcasting (OPB).
As you can imagine, “Not in My Backyard” reactions to these projects are common, particularly in many of the eastside single-family home neighborhoods that are adjacent to the corridors where these projects are proposed.
To understand how entitled Portlanders feel to the street spaces in front of their homes, I want to share a personal anecdote I experienced right after moving to Portland and buying a house in 2001. We found a great house in the SE quadrant of the city, a few blocks from the Hawthorne District, which is a hopping mixed-use corridor and east/west arterial in the city. The neighborhood we chose was was comprised mostly of single-family houses built between 1910 and 1930, and it featured a designated bike corridor as well as abundant on-street parking. In fact, I don’t believe we ever had to park more than half a block away from our house in the over six years we lived there. Also, most homes in the neighborhood shared a driveway and a garage with their neighbor, giving most dwellings at least one off-street parking space.
As we were moving in, our neighbors came up to chat and introduce themselves. They were a lovely couple — a nurse and a school principal who had lived in the area for decades. They immediately informed us that we didn’t want to ever park, or allow any of our guests to park, across the street in front Bob’s (pseudonym) house. We thought they were joking and had a good laugh, because how could they be serious? Bob didn’t own the curb-side spaces in front of his home. Unfortunately, our neighbors did not join in our joviality. “No really,” they insisted, “He has been known to burst in on other people’s dinner parties and yell at guests to move their cars…of course, he has gone to anger management classes, which seem to really be helping.”
Yikes. They were serious. And as we met more and more of our neighbors, they all said the same thing after introductions were out of the way: “Don’t park in front of Bob’s house.”
Parking is always a hot-button issue in areas that are trying to increase density. So, it shouldn’t have come as a surprise to the city of Portland, and its planning bureau, that there would be some neighborhood resistance to developers finally bringing product online with no off-street parking.
But apparently, it did come as a surprise, because the bureau’s response to this inevitable backlash has been purely passive. Pretty shocking considering they could have spent the last year and half planning for, and proactively addressing, these issues on the neighborhood level as applications for these kinds of projects began coming in over the permit counter.
What has been their response? As reported in the Daily Journal of Commerce:
The BPS is starting to take notice of these complaints. As part of the effort to update the Portland Comprehensive Plan, the bureau is weighing whether to make changes to the zoning code, according to Dabbs [communications officer for the Bureau of Planning and Sustainability]. These changes could involve design and compatibility of new residential and mixed-use development on the east side.
The BPS also is re-examining its theory that tenants in apartment complexes with little or no on-site parking do not own cars. Earlier this summer, the bureau hired an outside consulting firm to conduct a survey of six apartment buildings without parking to find out if their tenants own cars.
“We’re hearing from the community; this is something we’re concerned about,” Dabbs said.
What? Are you kidding me?
It already sounds like the city is caving, just when the zoning is actually working and attracting the type of development they have dreamed of seeing since the 90s. Indeed, in the DJC article, one neighborhood leader said, “I think there is some momentum toward (zoning changes).”
Is that really the message the city wants to be sending?
There are myriad reasons why it would be a horrible idea to change the zoning. Below, I am going to focus on two of them.
COST OF HOUSING. As Portland’s in-city neighborhoods have gentrified over the last 10 to 15 years, lower-income and middle-income residents have been driven out. This has happened throughout the nation’s coastal cities.
In my mind, San Francisco is a great example of rampant gentrification. A few years ago, I heard Fred Blackwell, from the San Francisco Redevelopment Agency, tell an audience contemplating neighborhood economic development that you couldn’t fill Candlestick park with the number of African Americans left living in that city. To say I was shocked was an understatement. On a more personal note, many of my cousins, who grew up there, cannot come close to affording something in the city where they were raised.
In one of my favorite books on parking, “The High Cost of Free Parking, Donald Shoup wrote:
Reducing, or removing, off-street parking requirements, however, can increase the supply and reduce the price of all housing, without any subsidy. Planners everywhere are concerned about housing costs and urban sprawl, but they have not attempted to evaluate how parking requirements affect either housing costs or urban density. …Parking requirements substantially increase development cost and reduce density. Scarce land and capital are shifted from housing for people to housing for cars. Zoning requires a home for every car, but ignores homeless people.
Diversity of income and culture brings creativity, innovation, and life to a city. But, this diversity will be difficult to maintain in the decades to come, because Gen Y and the Baby Boomers all want to live in walkable neighborhoods. Fantastic pedestrian places are going to see a tremendous increase in demand for housing, office, and retail space, and, unfortunately, gentrification’s negative side effects will prevail, unless we find ways to offer an array of housing options suitable for both lower-income residents and the middle class.
The bottom line: eliminating parking minimums results in a larger inventory of housing accessible to a wider variety of people.
CORRIDOR DEVELOPMENT. The OPB article has a good map of the proposed projects, and as you can see, nearly every one of them is either on a major mixed-use arterial, or adjacent to a mixed-use arterial (the Eastside), or in the densest portion of the city grid (the Pearl/NW Portland). The Eastside of Portland is where there is the most pushback to not having parking minimums, and also where there are the most single-family homes, some of which are less than 15 blocks from downtown (it doesn’t get much more in-city than that).
To be clear, Portland zoning protects single-family home districts with R5 zoning, which allows only 1 house per 5000 SF lot, the average sized lot in the city. There are certain transition areas that step down to a row house ratio, such as 1 house per 1000SF lot. So, Portland’s in-city, single-family housing districts are protected from dense apartment dwellings springing up, disrupting their bucolic, in-city life. Where these projects are presently being built are along the commercial and mixed-use corridors that have flexible zoning that allows for a variety of uses and sizes, and requires no off-street parking. In fact, these neighborhoods should be excited about zero lot-line buildings, built next to one another, with a variety of uses creating a 24-hour district along arterials. Why? Because Portland’s most economically successful and vibrant mixed-use environments all have historic infrastructure with exactly those characteristics: one hundred percent lot coverage, no off-street parking, and single-story/multi-story structures built right next to each other. They knew how to build great places for people back in the streetcar days!
A neighborhood spine that offers activity and density will build district-wide identity and increase long-term property values for the surrounding single-family homes. Not to mention the fact that these mixed-use corridors provide walkable amenities for all to enjoy.
So I say, “Let ’em build without parking!”
All images in this post are from mixed-use infill and redevelopment projects from Portland’s eastside that increased intensity of use, but offered no off-street parking.
{ 2 comments }


