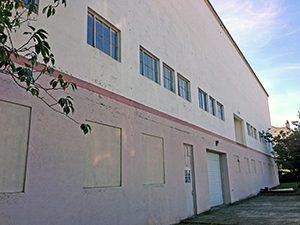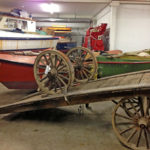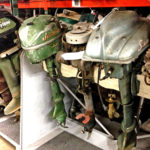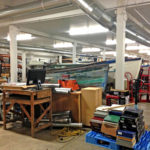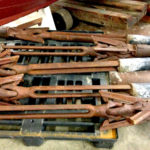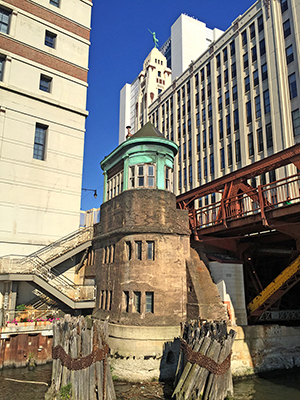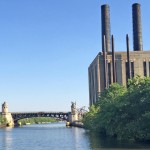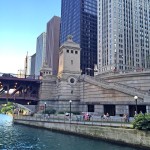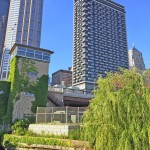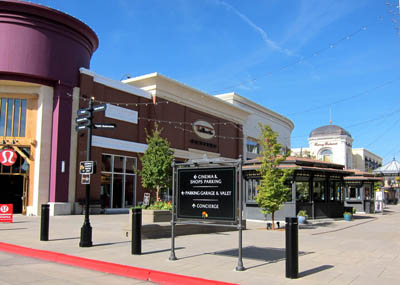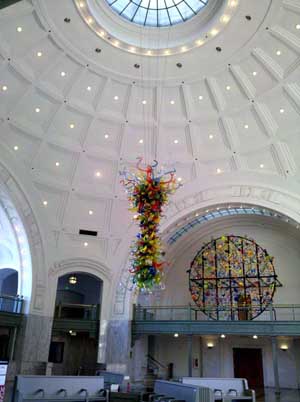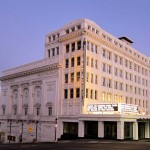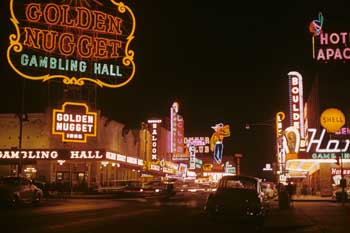
You guessed it, I’m talking about Vegas baby, where I lived for a few years in the mid-nineties. (And let me tell you, once it gets over about 95 degrees, it doesn’t matter that it’s a dry heat, it’s still freaking hot!)
For decades, Las Vegas, Nevada was one of the few places left in the United States where a person with a high school education or GED could make a solid living wage (and, in some cases, a whole pile of dough) via any number of jobs at casinos, including dealing, valet and concierge. Because of the economic opportunities available in the city, it drew residents from a wide geographical swath.
From this diversity though, very little community has formed. There has never been much of a civic identity for residents, with all and sundry being overpowered by the gaming/hospitality industry. Everything revolves around gambling and entertainment. (If someone from Vegas tells you that people who live there never wager, they are lying. Just consider the vast number of casinos in the city targeted toward locals.) There are almost no public places created primarily for residents, particularly in the city’s core.
To summarize the layout of Las Vegas, I boil it down to three major rings (a little simplified, but it gives you the gist): There is the glitz and glamor of the Strip and downtown (Fremont Street experience), where visitors are encouraged to walk, but where locals rarely venture. I call that the first ring. Then there is the second ring that surrounds it, which is largely single-use, auto-centric sprawl that services the Strip and the casinos Downtown (pictured above circa 1952). And the third ring is comprised mostly of of gated communities and strip malls.
It was through this lens that I have been following two master planned developments in and around Las Vegas that have tried their hand at placemaking and have been less than successful.

The first is a project that began construction a few decades ago that is suburban in scale. It is a 3600 acre community called Lake Las Vegas, located in the working class suburb of Henderson, about a 45 minute drive from the Strip. Included in the development was the creation of whopping 320 acre lake, which is filled with water from nearby Lake Mead. The community, entirely constructed with a self described “old-world Mediterranean theme,” also features what they call a “European-style” shopping village, at least two resort hotels (one of which, the Ritz-Carlton, closed its doors), two marinas, three golf courses (all of which went into bankruptcy), and a private members-only social club.
Interestingly enough, I believe there was only one token casino in the project, an afterthought of sorts, which is now closed. Honestly, I found the lack of focus on gaming or glittery entertainment to be kind of refreshing while visiting (but this usually came after spending most of the day in the city proper). So, while it almost could feel like a relief, peace and tranquility is not really the reason that most people travel to Las Vegas. And, from a hospitality perspective, it is no surprise the Ritz Carlton always struggled in that location.
During a visit at the height of the real estate boom, I was surprised to see that their European-style village was devoid of customers. I asked the clerks in the stores about their business cycle and they relayed to me that they were heavily dependent upon large conferences at the hotels and the planned events and concerts held on the lake that drew people from the region at large. It was not a sustainable or authentic place that was supported by the neighborhood of Henderson. While there, I found the “faux” to be quite prevalent…it was like being in an upscale Mediterranean-themed area of Epcot, sans children. Acceptable as a pit stop before a show, or while wandering as a tourist, but it hardly felt like a place you would run into your neighbor while walking your dog or grabbing your morning cup of joe.
All of that is reflected in how hard this ritzy community has been hit during the economic downturn. It has no real gaming draw, either for locals or tourists. It has no mix of income types and certainly does not blend in with the surrounding neighborhoods in Henderson. There is little there to support existing businesses and create a sense of vibrancy or activity. And, its location on a lone arterial marks it as too distant from the core tourist draw of Las Vegas, making it difficult to lure tourists, especially in a recession.
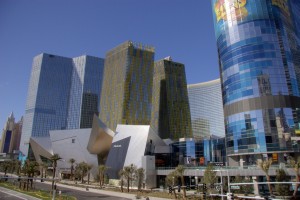
The second project I’m going to look at was spearheaded by MGM Resorts and is called CityCenter, located in the heart of the action on a prime piece of real estate that has coveted frontage on Las Vegas Boulevard. As you will see, the idea of what makes a community, and how long it takes to develop its legs, has thrown them for a loop in this very urban “city within a city.”
CityCenter is the largest privately financed real estate development in the United States. Of the 76 acres they control, they have thus far built approximately 17 million square feet on roughly 67 acres of land. There are a mix of uses, including residential, hotel, casino, shopping, event and public spaces. It was designed by a slew of marquee architects, and the whole thing is uber green (my favorite sustainable feature is the fleet of compressed natural gas fueled limousines). But, despite these features, the project’s public community spaces are failing, and it’s having trouble attracting tourists as well. (Not to mention, one of its towers has serious structural flaws and may be a candidate for demolition.)
Yes, you read that right. With about 1300 feet of dirt directly on the Strip, they are having trouble enticing visitors into their project. That is shocking. But, as the Las Vegas Sun wrote recently, CityCenter’s designers mucked up the pedestrian entrance from the strip, leaving visitors on foot with an uneasy feeling about entering this conglomeration of dense towers with discreet parking lots.
“People crossing the street creates huge traffic problems and the county was adamant that these problems be solved,” said J.F. Finn, principal and managing director of Gensler in Las Vegas — the firm that led the design team crafting CityCenter. “You have to move people away from those vehicles.”
CityCenter may have created another problem in the process, architect and Las Vegas design critic Alan Hess said.
“The entrance has all the pleasantness of an airport terminal,” he said. “There’s a lot of concrete and ramps and other things that turn pedestrians off, and a sense of being channeled into an entryway.”
CityCenter is a theme park for urbanism…but somewhere along the line, they all seemed to forget that. Las Vegas Boulevard is not a real community, it is Disneyland for grownups. Its denizens are tourists. I find it incomprehensible that developers and architects thought they could create a functioning, authentic urban place within their inward-facing towers of concrete and steel wrapped in sexy green technology. It is an oasis that will never interconnect with its neighbors via a street grid that one might find in a real urban place. An oasis that purports to be green but is located in a desert city with a dwindling water supply. An oasis with few surrounding full time residents nearby.
The only way to make it succeed is to embrace its true nature. If they rework the entryway and are able to successfully populate it with tourists walking the strip, then they will come close to approximating a busy, thriving mixed-use district. It will be exactly like the “street scene” located on the interior in the New York, New York Hotel. Will it be active? Yes. Will it be a bona-fide community as well? Of course not.
I wanted to finish up with a quick story, the impetus actually, for me to write this blog post. You see, a month or so ago, I read a consultant’s blog about visiting this city within a city, reporting on their work to assist CityCenter with activating its public spaces and making it seem more “real.” One of their suggestions was a farmer’s market! Perfect. Because nothing says gen-u-ine Las Vegas to me like produce that comes from the rich fertile sand that extends far beyond the neon glow and irrigated wilted petunias.
(Photo of Lake Las Vegas by joevare, under this creative commons license. Photo of CityCenter by michaelcortina, under this creative commons license.)
