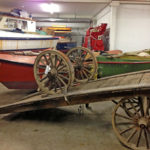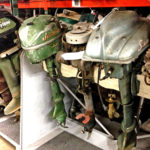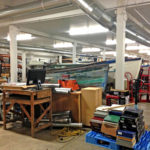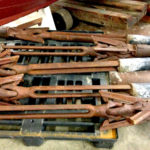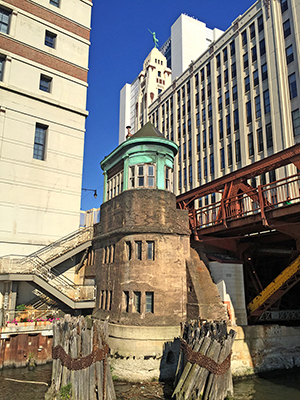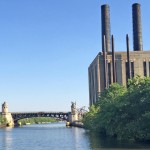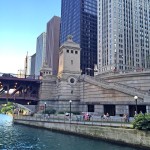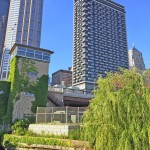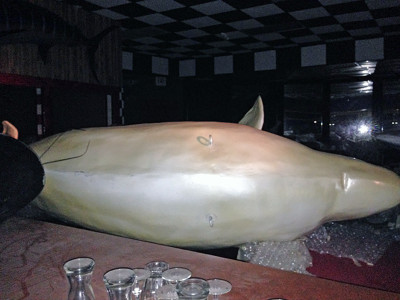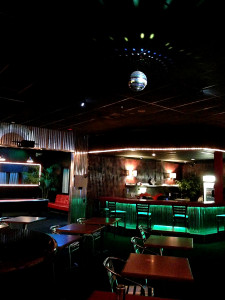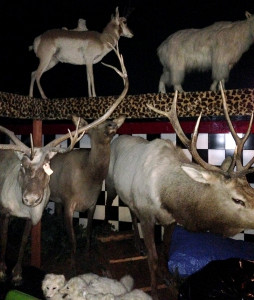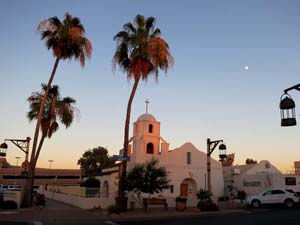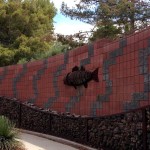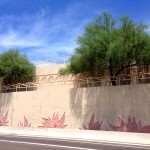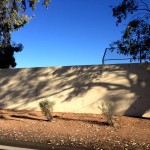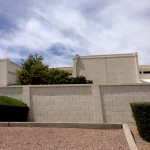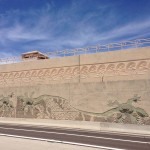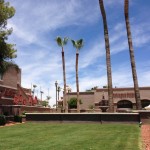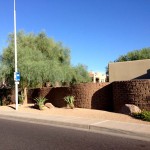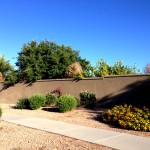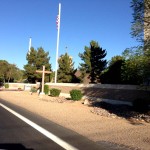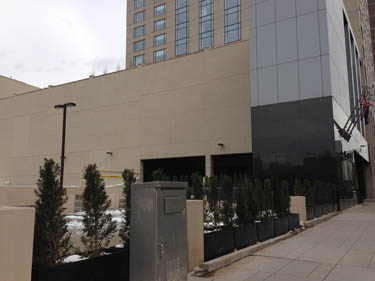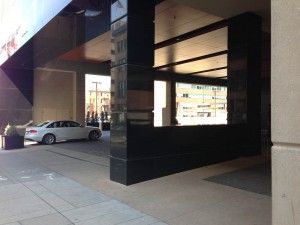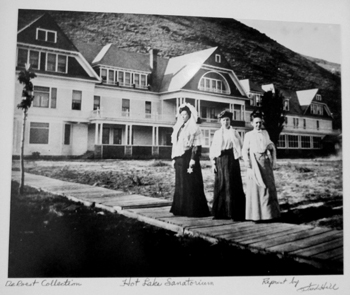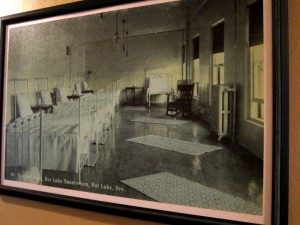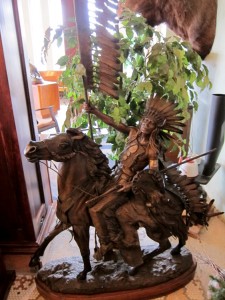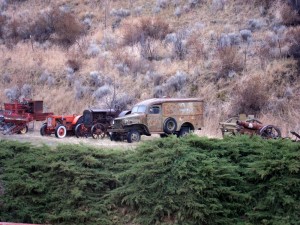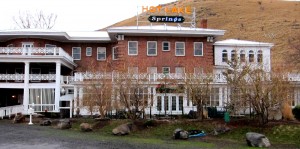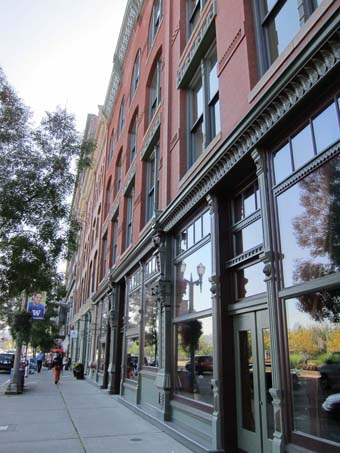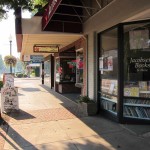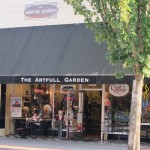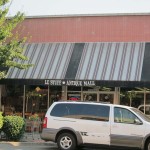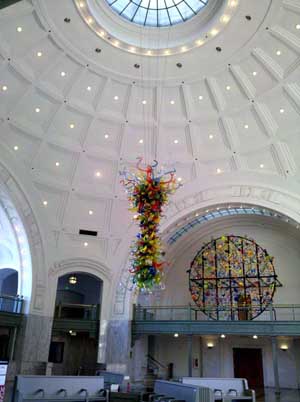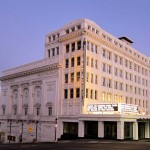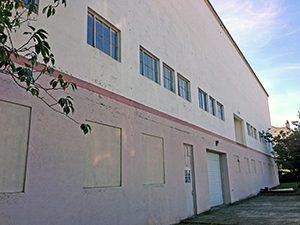
This nondescript building in downtown Astoria, OR was hiding a surprise: a breathtaking expanse of clear span space with a rare domed lamella roof system. As unlikely as it appears on the exterior, this warehouse-like building was actually an Armory, constructed to provide entertainment for military personnel during World War II headquartered in this lovely Pacific Northwest spot — the gateway to the mighty Columbia River.
My grandfather was one of those people. He served in the Pacific Theater as a naval doctor and shipped out of Astoria. As a young child, my mother traveled up there with the family. Everyone thought her older sister was her mother! For me, the chance to tour this building and learn more about its past was like reaching back through time to picture life there in my grandfather’s era.
When I wandered through in 2013, the building had seen better days. It was on life support, being kept alive as a storage space for Astoria’s wonderful maritime museum. (When it comes to historic preservation, often, an occupied building is a saved building, no matter the type of occupancy.) As a consequence, the basement was a compelling jumble of nautical items from every era stored for future exhibits — boats, engines, harpoons. It was as if I entered the lair of a seafaring hoarder, with tightly packed treasure at every turn (see photos at the end of the post).
But the star of this space, even with the broken windows, dusty bleachers, and a bad stage remodel, was the soaring ceiling and the diamond shaped pattern of the roof. You could easily close your eyes and picture a crowded USO performance, hear the music, envision the mood.
One of the pure joys of my work is not only having the honor of seeing amazing structures and touring incredible places, but also witnessing communities take these assets and resurrect them to live another day. And that’s exactly what happened in Astoria.
The building was purchased by Craft 3, one of the most innovative Community Development Financial Institutions (CDFI) in the country. They bought the structure and leased it to an informal group of Astorians who had dubbed themselves “Friends of the Astoria Armory” (FOAA). The lease rate? $1. Basically, the deal was this: prove it can be a going concern, and Craft 3 would sell it to the FOAA.
According to this innovative lender, after buying it, Astorians put in about 1,000 volunteer hours and, and within a few weeks were hosting their first event: a roller derby bout! And over the next year and change, they clocked in over 175 events in the venue. In this short period of time, they proved the concept, formed a non-profit, and bought the Armory, with Craft 3 underwriting the loan.
This city of 10,000 is one of the best can-do small towns anywhere in the world. They restored and installed a rail trolley car on their riverfront tracks, they recently located and floated an historic ferry to Astoria that used to service the area, and now, they have restored their Armory, to name just a few of the incredible projects this community has made happen with duct tape, chutzpah, and a little bit of magic.
Please do check out the Astoria Armory site, marvel at the historic photos from the building’s heyday, and take heart, like I do, in the power of community and humanity to endlessly renew itself!
{ 2 comments }


